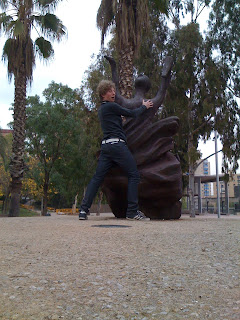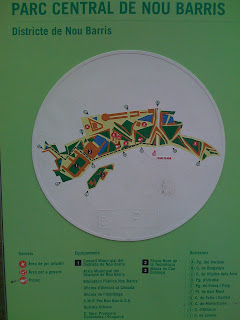 Christoph Leuder wasn't as easy to follow as the rest of the speakers, as he really steamed through his presentation.
Christoph Leuder wasn't as easy to follow as the rest of the speakers, as he really steamed through his presentation.He made us question how readable certain things are, and if detail would give you the blueprints to the design if you could read them.
Detail vs. Object/Ecosystem/Cultural Process
He then went on to question the readability of nature, and how fruits such as bananas and oranges guide you as to how to peel them, or disassemble them.
Anton Van Dalen
Manuel De Landa
He went on to analyze the detailing on the Parthenon (text and design) from 432 B.C
-Doric
-Ionic
-Corinthian orders
Which led to Greek temples, Mayans (Vedic Architecture) and Egyptian (Hieroglyphics) detailing.
Fritz Kahn (1888-1968)
He then showed us the swarm Assemblage of Picasso, which resembled a bulls head and horns, but was really a bike seat and handlebars. Deceiving appearances defined by relations of exteriority.
Lucia Costa, Brasilia, 1957.
Edward Francois - Appearances
Hotel Fourquets Barriere
Meydan shopping centre - Istanbul
University Library - Magdeburg



















































